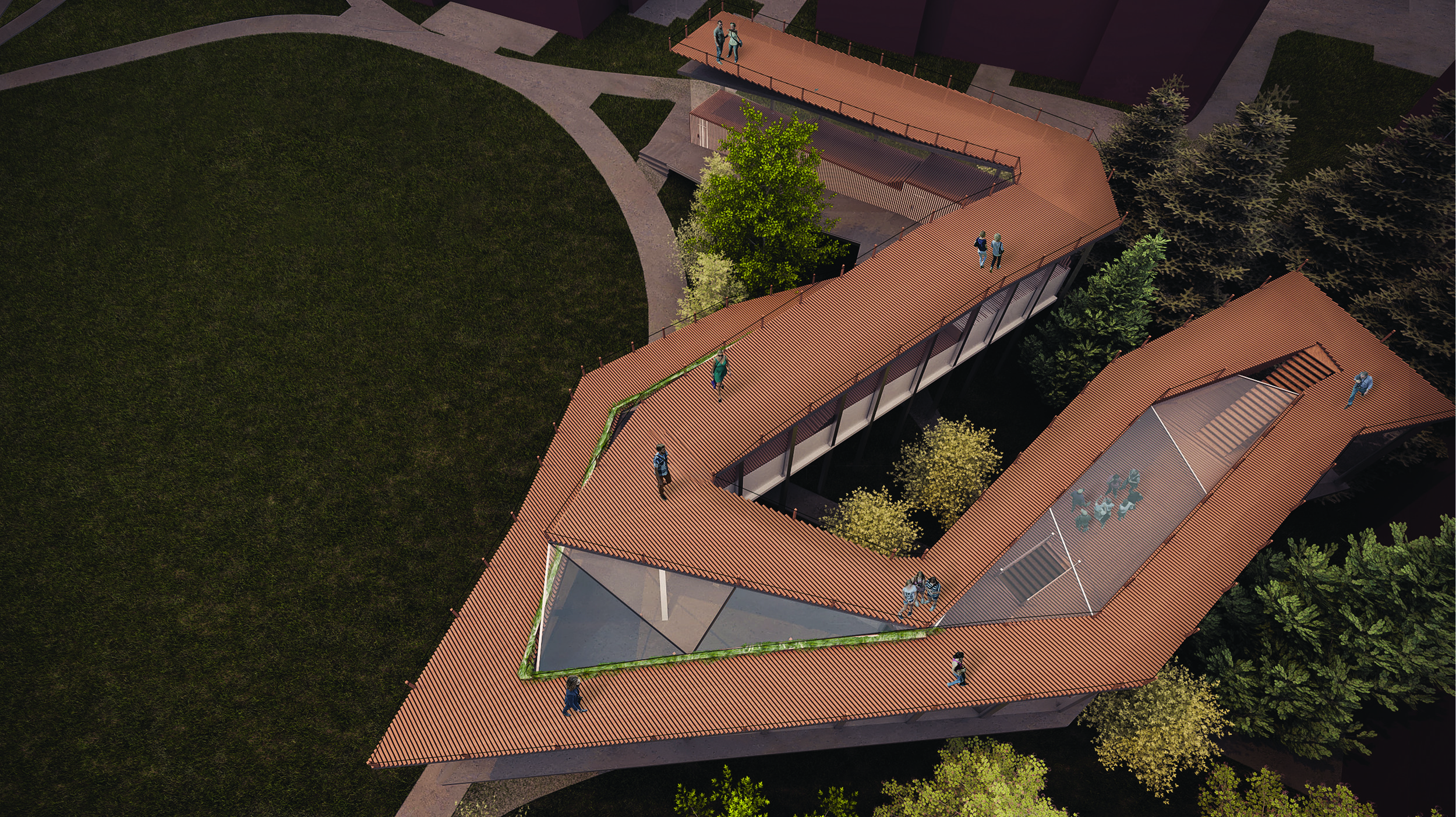DESCRIPTION
Washington State University stands as a hillside campus and when designing for it, one must recognize this trait. This project focuses on a site not only with a prevalent slope, but also several trees and existing paths. The project called for a design to house student gathering spaces, conference rooms, and study rooms.
When first looking at the site, an opportunity to engage with both the slope and trees at the same time becomes noticeable. Looking closely at the existing trees in plan view, a clear path between the trees reveals itself along with a potential building volume. In the design, the natural slope is mirrored by ramped floors lifting from the ground and sloping upwards into the trees. Essentially, the slope allows the design to be intimate with the trees in both plan and elevation. The lifted building protects the existing paths on the site by allowing students to follow the paths under the building. Additionally, the sloping design allows for exterior experiences in decking circulation that feed back into the building at various points.





