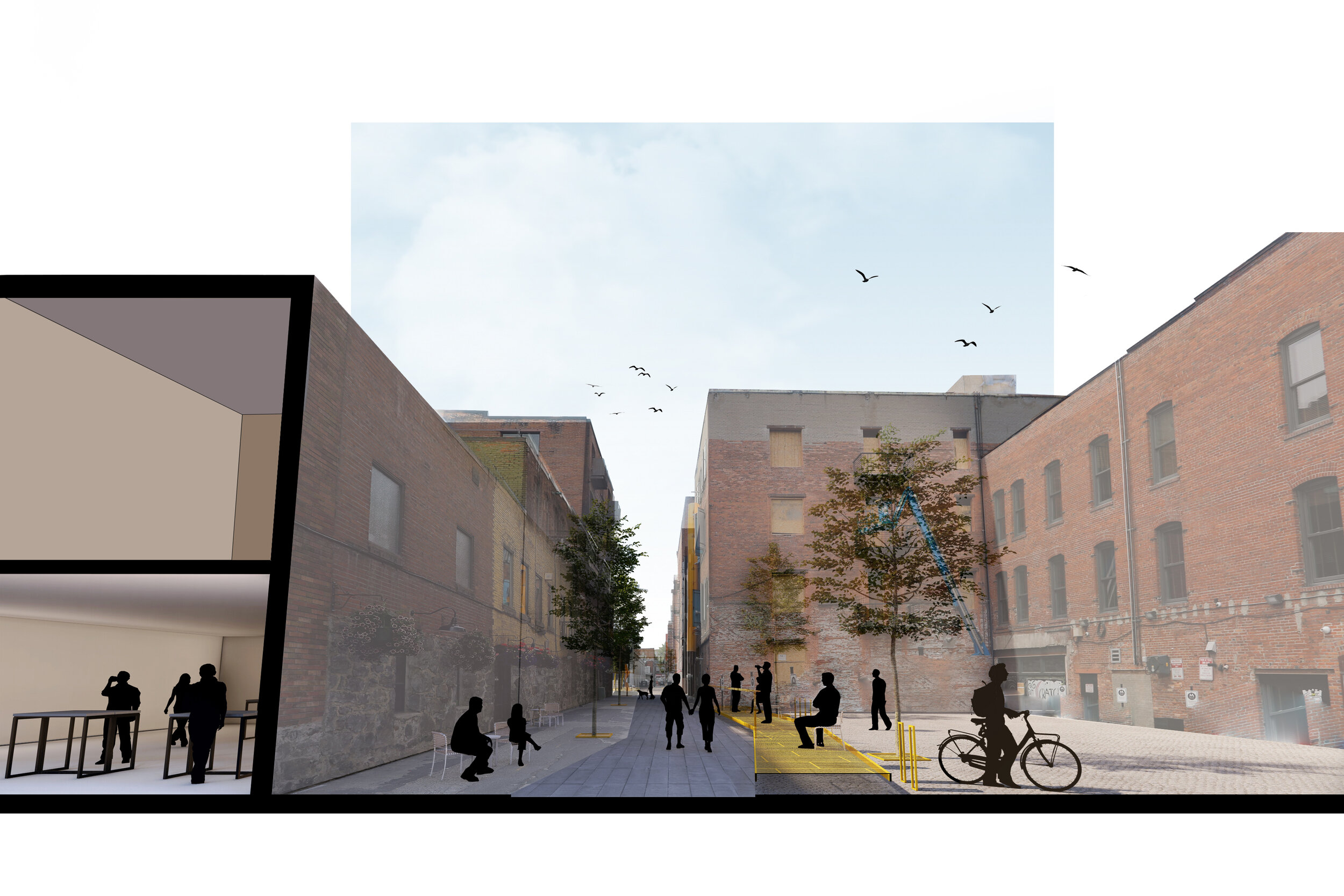DESCRIPTION
Along the alley there are many open lots or pockets of space reserved for parking or that contain no function at all. These are all potential locations for the alley to engage with, for existing businesses to engage with, or even for new program to manifest.
The main theme of this project is to bring attention to a unique, light, beautiful, yet ignored design language: fire stairs. Walking through the city of Spokane, fire stairs are seen delicately attach to the sides of beautifully textured and historic facades. These fire stairs essentially act as unacknowledged balcony spaces that also contain the function of circulation. There exists great potential in this language through its materiality, function, color, lightweight appearance, and ability to graft onto program.
Fire stairs are grafted onto buildings, but what if this order was reversed. This project recognizes locations along the alley that can engage with existing businesses or offer new program opportunity. Here is where these fire stair like designs take place. Each uniquely different in relation to its site. In these cases, the “fire stair” is designed first, and now program can start grafting to it. The infrastructure, circulation, and design are there ready to engage with any program. Housing can even begin to attach itself to these unique stairs in a townhouse fashion.
Even alone, these paces offer hang out space along the alley while also offering color, identity, verticality, and simple fun.







